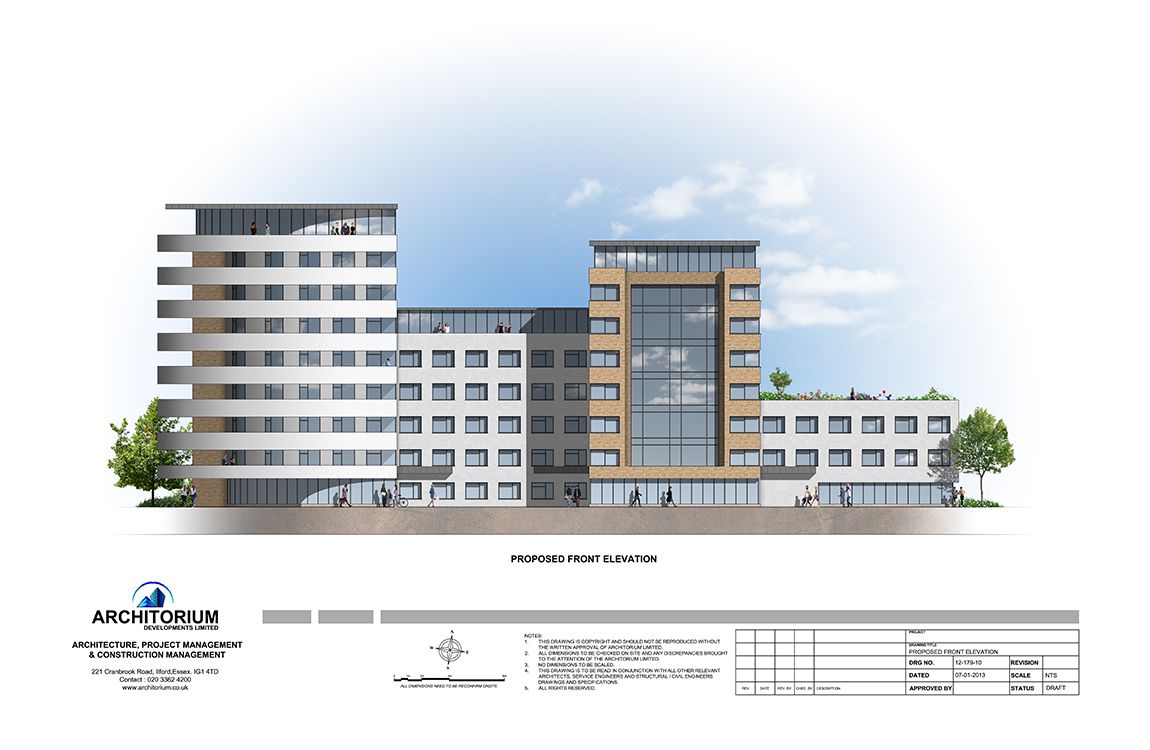.
Dunedin Road, London
An impressive development was proposed in the heart of Essex. A residential led scheme for 209 HMO units, sate of the art swimming pool/gym and associated parking. The residential elements comprise of a mix of single beds, en-suites, and studios & small family apartments. Each apartment was designed to be completely self-contained and equipped with bathrooms. Some even had private kitchens. Finished to an extremely high standard, this development offered superior communal facilities for tenants, including a laundry room, landscaped rooftop garden, car & cycle parking, 24/7 concierge desk and a communal lounge/game room.
For further details, please contact us on 02033624200 or email us on projects@architorium.co.uk
[ Go Back to Portfolio ] [ Homepage ]
